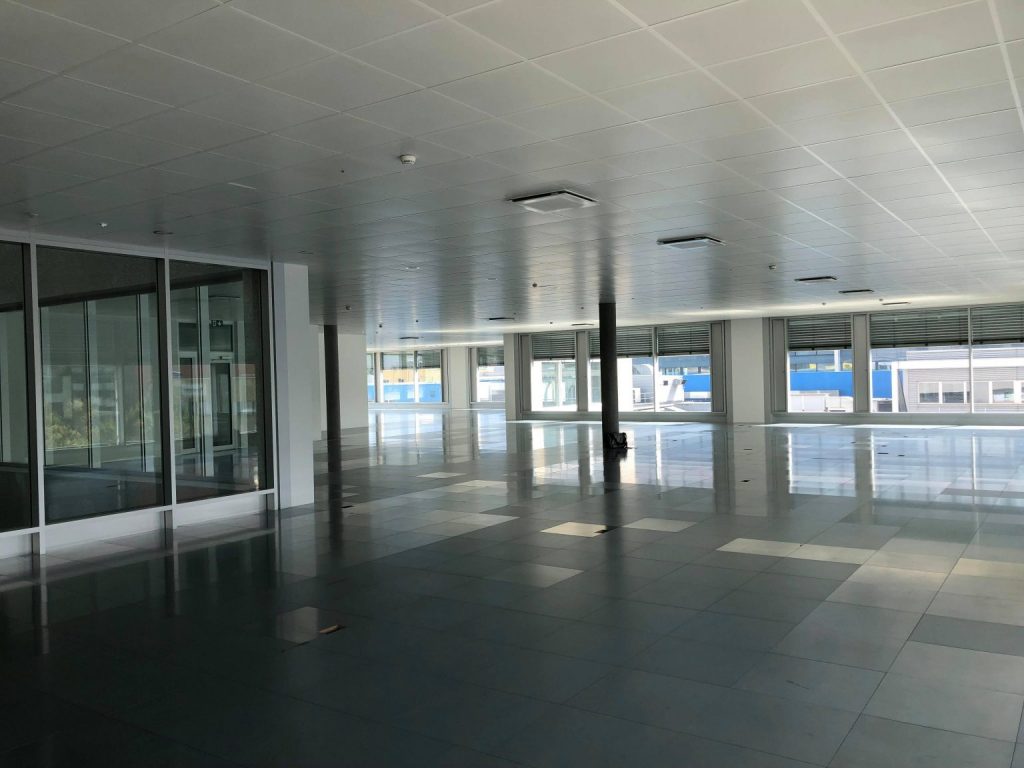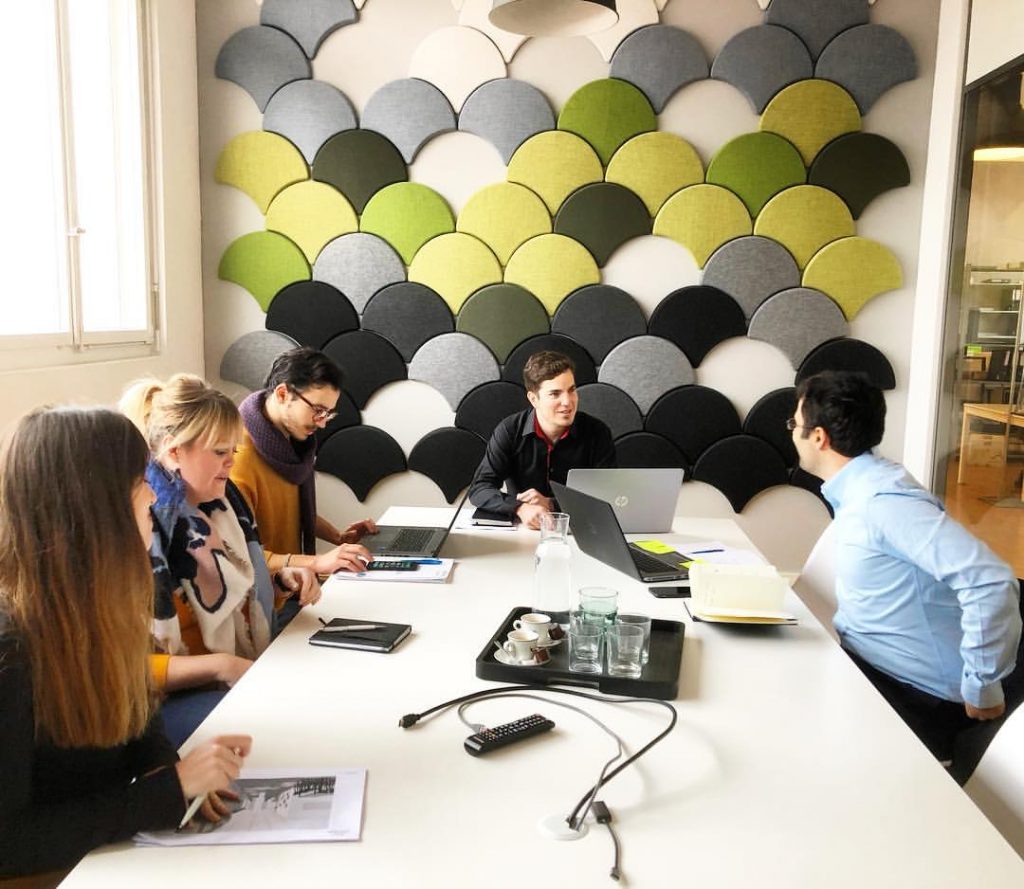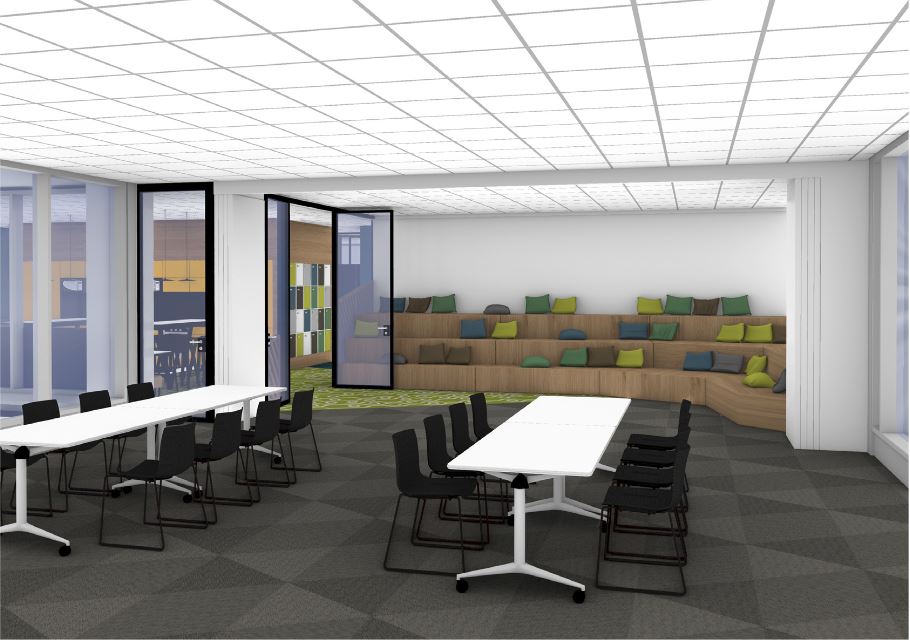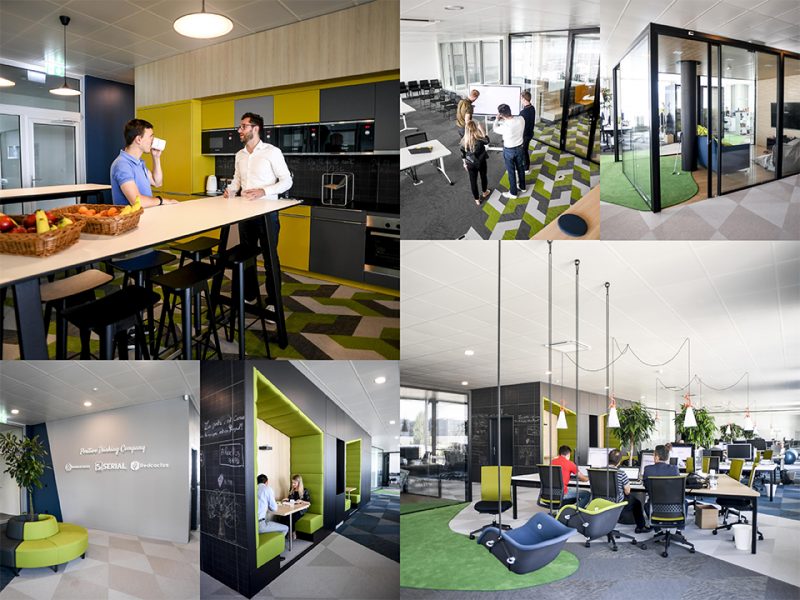It has now been more than 3 months since the teams of our Geneva branch moved into its brand new office in Plan-les-Ouates. While the final touches have just been made to the delight of our teams, we invite you to take a look on this major project, which required a great involvment from all our coworkers!
Positive Thinking Company’s continued growth coupled with previous aging and nonfunctional offices have made our move inevitable. After studying several options, we chose the Skylab building located in Plan-les-Ouates (Geneva). It offered comfort, space, modernity, accessibility, all other services that are necessary for the well-being of our coworkers, and above all the possibility of using a raw surface according to our particularities and wishes. To support us in the realization of this project, we decided to rely on Atelier Nova, a renowned architectural swiss firm whose approach we liked immediately!

Creating a tailor-made workspace that reflects our image was a major challenge, and we quickly decided to advocate an approach that characterizes us based on transparency and collaborative performance. A space under Confluence has thus been created to enable everyone to follow the progress of the project. Furthermore, Positive Thinking Company’s management has decided to involve all coworkers in the selection and decision-making processes, enabling everyone to submit their ideas and desires. Consultants were regularly invited to work meetings with the architectural firm to formalize their expectations.

This involvement has made it possible to unanimously define the desired style, list the needs related to each profession, and satisfy the expectations of employees in order to offer a unique working environment combining functionality and user-friendliness.
Committed to a CSR approach, our collective thinking has also led us to choose sustainable materials, to propose an optimal waste sorting system, while taking the decision to ban all use of plastic.
Once the plans had been finalised, the materials chosen and the work schedule consolidated, a presentation session was offered to all employees to enable them to discover the visuals of the new premises in preview. They were then able to discover the fruit of their work and the implementation of some of their proposals such as:
- Swings in full open space
- A mini-golf integrated into the design
- A large fully equipped kitchen
- A giant slate wall to be able to write with chalk
- A video games room
- Telephone booths
- Custom-made work tables with integrated shafts
- Many meeting rooms
- A conference room with a stand enabling us to organize events that can welcome up to 50 people
- Etc.

Work could then begin, with visits scheduled each week so that everyone could begin to discover and appropriate these new spaces. Despite a tight schedule, all our craftsmen were on time and it was with great impatience and excitement that we were ready to move into our brand new offices at the beginning of May!
Everything was not yet perfect when we arrived and these last 3 months have been marked by a series of small finishing touches to be made. But with the upcoming of the end of the summer season, we are finally benefiting from all the features that had been initially planned.
As we look back at the results, we are very proud and surprised to see that our initial expectations have been far exceeded: All employees are thriving in these offices, which they have fully contributed to the achievement of.
Like Positive Thinking Company, this workspace is serious and adapted to the constraints of our businesses. It also favorise moments of conviviality, exchanges, sharing, laughter and fun!
More than ever, and whatever the context, our collaborative performance and the trust placed in our coworkers enable us to achieve and exceed our objectives all together!
